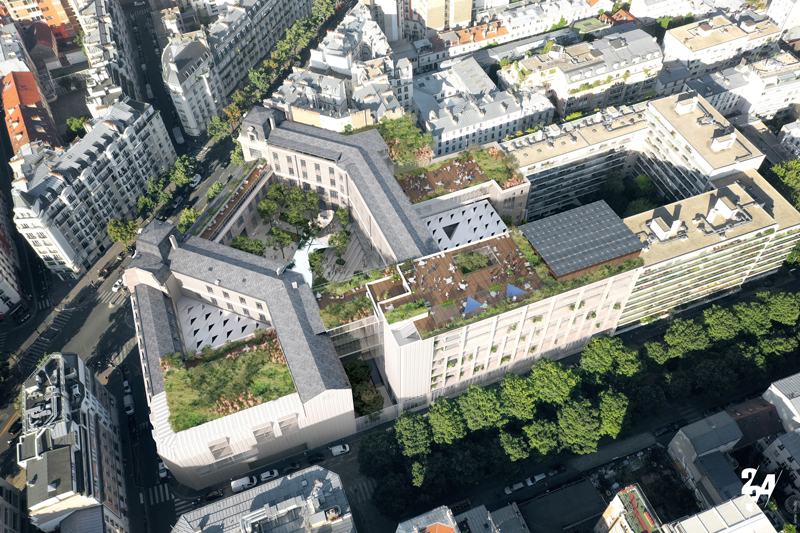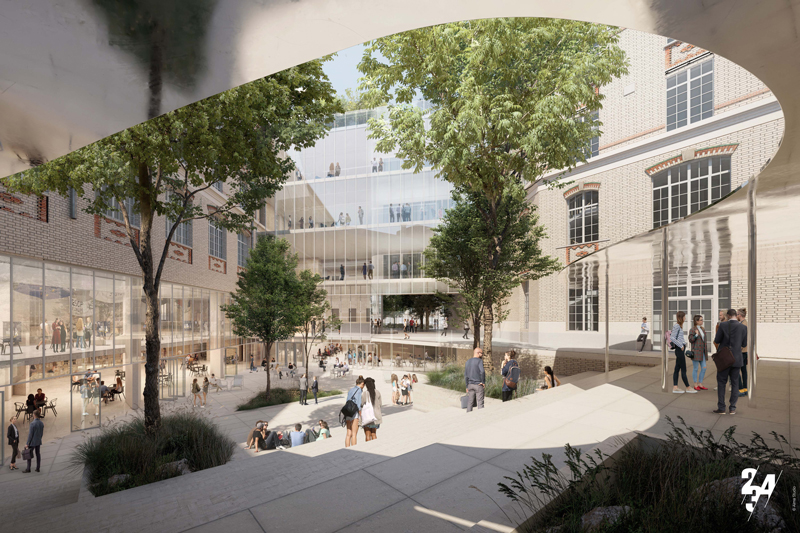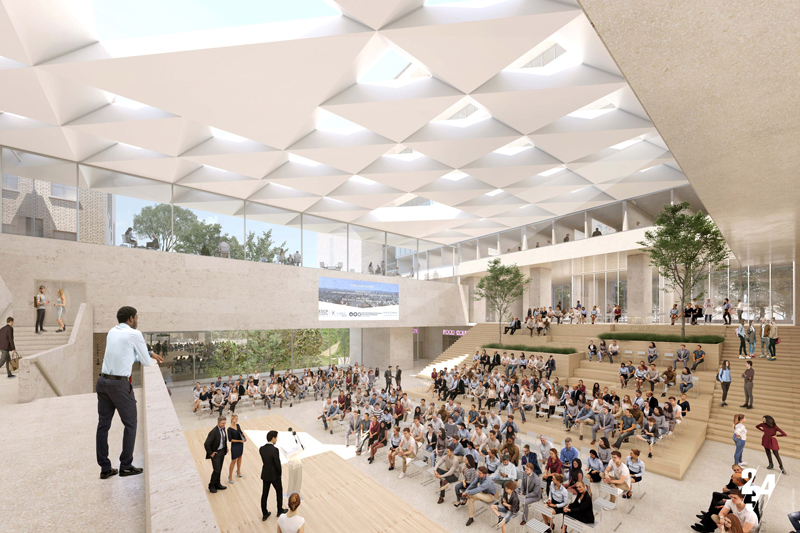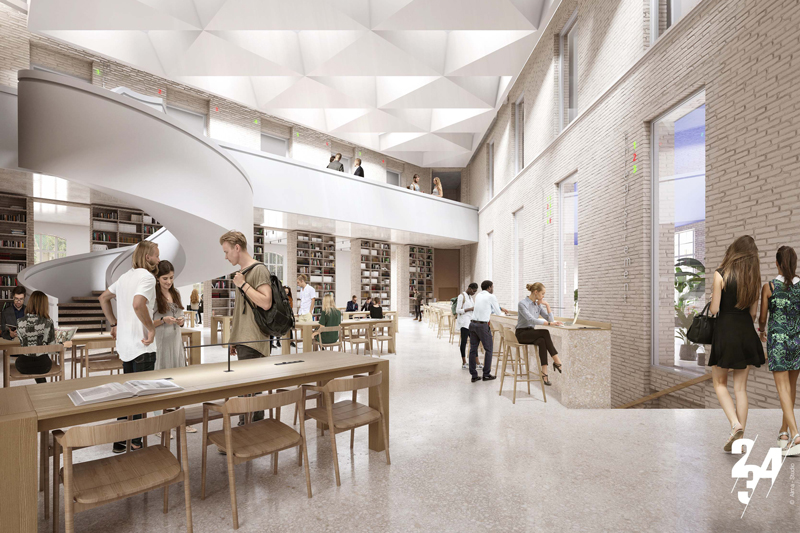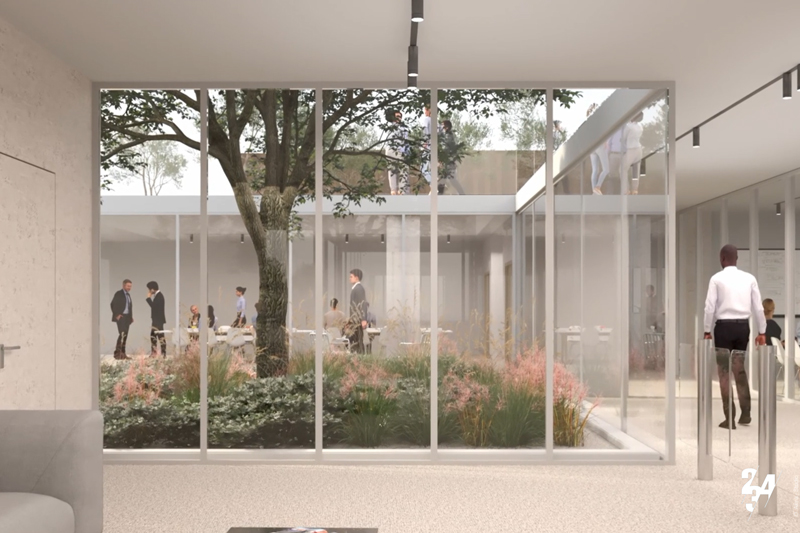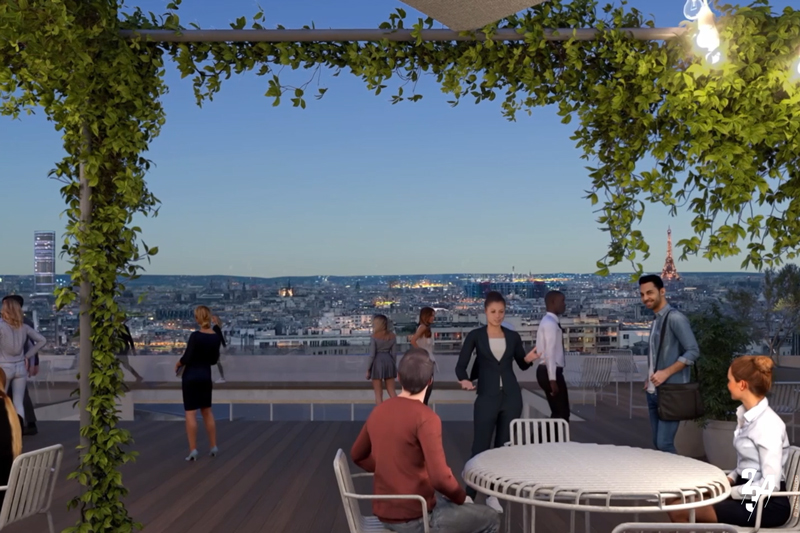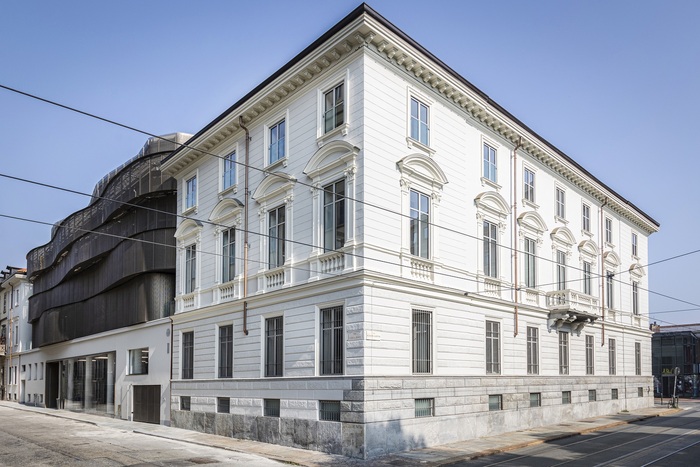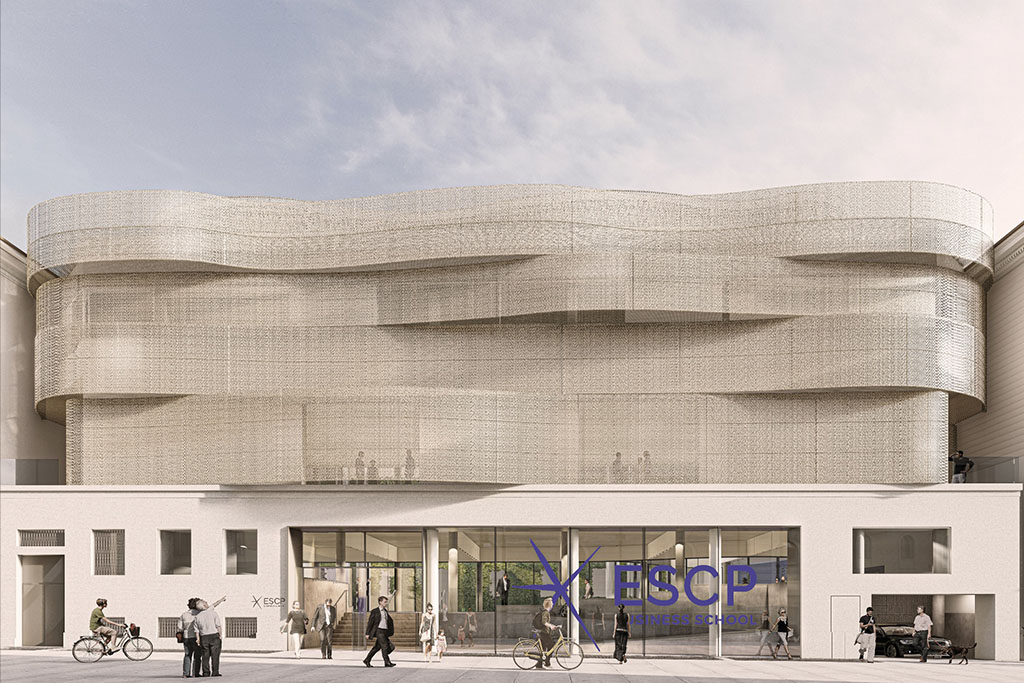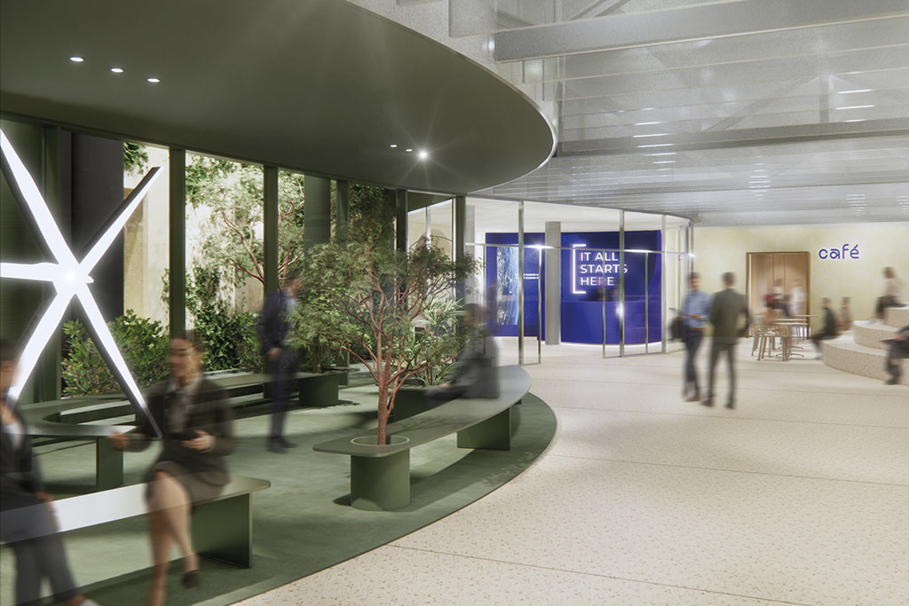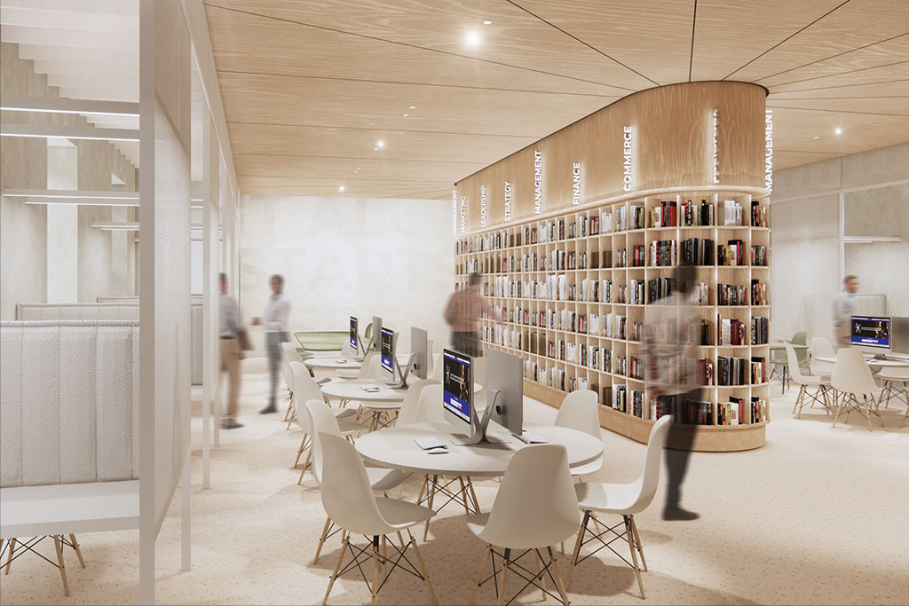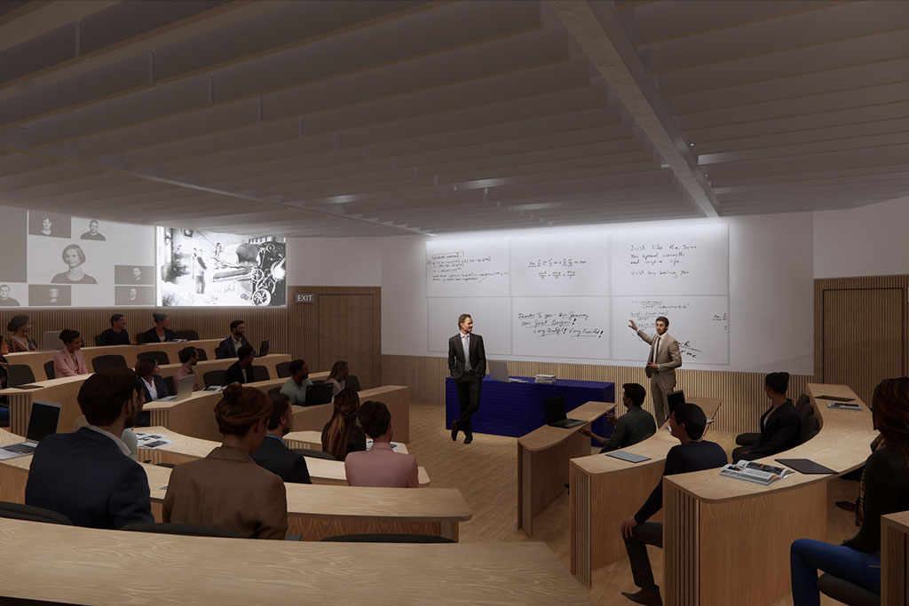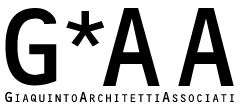Real Estate Projects
While addressing ESCP's rapid development and its commitment to consider environmental issues, the modernisation of our campuses aims to offer a new and innovative educational experience, with the touch and feel of each of the cities in which they are located.
The Historic Paris Campus Becomes Modular and Modern With a Vertical Dynamic
[Please note that all photos, videos, screenshots and media on this page are copyrighted by ateliers 2/3/4/ + Alma studio]
The renovation, restructuring, and extension project of ESCP's historic campus on the Avenue de la République in the 11th arrondissement of Paris features a unique and modern campus, a place of well-being, that is ecologically responsible, to study, experiment, work, meet, and exchange. It offers an optimal experience of quality learning and working life.
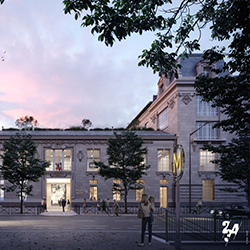
Well-Being, QWL (Quality of Life at Work), and the Osmoz Standard
ESCP has chosen to closely follow the standards of the French OsmoZ reference system so that the living, working, and exchange spaces meet the major current societal challenges: environmental health, collaborative approach, lifestyle, user functionality, communication, and social ties.
Along with the digital and ecological dimensions, well-being and cohesion are the highlights of the project.
Sustainability, Circularity and Vegetation
The ESCP Paris campus renovation project is part of the CSR approach to which the school has been strongly committed for several years, and aims to achieve dual BREEAM and HQE Excellent certifications. Energy efficiency and climate resilience are major challenges from both the ecological and the economic point of view.
Vegetation, energy performance, and carbon footprint control are at the heart of the renovation of all the areas of the campus.
Digital Modularity and Smart Building
Besides the technical, architectural and urban planning dimensions, the digital aspect is a key factor in this renovation and rehabilitation project.
The buildings offer a flexible and open system, adapted to the evolution of digital technologies and uses, while respecting environmental constraints.
Access control, room reservations, supply and catering orders are facilitated by a multi-campus GDPR compliant app.

Ateliers 2/3/4/is a French agency dedicated to architecture, urbanism, landscaping, infrastructure, and interior architecture, gathering 11 associates and a hundred collaborators in Paris, Shanghai, and Guyana.
The agency's projects emerge from a precise analysis of the way contemporary cities evolve and renew themselves.
Each project is tailored to respond to social, urban, functional, and cultural issues, and offers an opportunity for research that makes it unique, in terms of sustainable development, landscape, typology, user well-being, or implementation process.
Ateliers 2/3/4/ believes in "density" as a major component of the city. Its know-how on the permeability of buildings allows them to elaborate a subtle alchemy to transform "density into intensity".
Like when blowing glass, it is from the inside that the buildings of Ateliers 2/3/4/ take shape. Their envelopes, like a garment, protect without hindering movement, and like a landscape, evolve with time.
The associates share their expertise as consulting architects for the State or as teachers, and in missions for professional bodies (French Architects' Association etc.). They regularly participate in professional forums, workshops, or conferences.
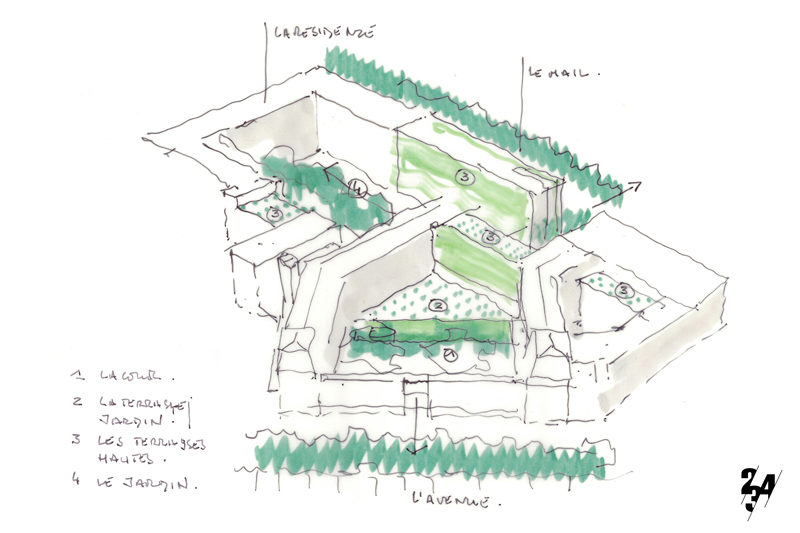
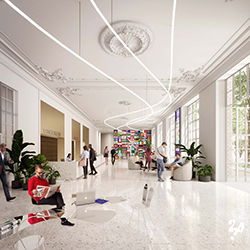
Project Approach
A Vertical Campus in the Heart of Paris
As the founding site of ESCP, the "République" site has adapted to two centuries of changes in society and its educational methods. Organised around an emblematic building of Haussmannian architecture, the "République" site has expanded over time. The school has opened to the world, particularly by extending its influence via other European sites.
Imagining the renovation of this prestigious complex in the heart of the capital, means, in addition to the programme and the location, trying to identify in the existing historic concerns the devices with the potential to metamorphose it.
Today’s society aspires to new relationships with its physical and human environment. New technologies generate ways of life where time and space acquire new dimensions.
ESCP will be…
Campus
Extending, stretching, adding depth, but also making it easy to read and intelligible, and finally, giving a large space to nature. These are the fundamental acts that we imagined to deploy a vertical campus and to inscribe in the architecture of ESCP the values of "excellence, singularity, creativity and plurality" demanded by the project owner. To do this, we wanted the courtyard, a gathering place, to be visually enlarged to radiate onto the entire campus. Through light effects playing on transparency, it offers a luminous and vegetal universe, and is the expression of the school's community life together.
Parisian
The southern part of the courtyard keeps the institutional image of the building and its Haussmannian character. The brasserie, the showroom, the boutique, and the reception area are all open, bright, elegant, and accessible to all, a blend of tradition and modernity.
Place of well-being
A light canopy with an evanescent design announces the passage to the Living Space, the school's place of effervescence, and reveals ESCP’s new identity composed of serendipity, modularity, and fluidity. The northern part of the courtyard is hollowed out and its façade becomes transparent, with on one side the large multi-purpose hall that covers the former courtyard of building 3 to accommodate the “Cowork&Food®”. On the other side the Study Space, a place of serenity, organized around the beautiful triangular volume of the former courtyard of building 4, bathed in daylight.
Organic and Ecological
We wanted the galleries, corridors, and elevator landings to become real meeting places, that are all linked to each other and can easily be walked both horizontally and vertically, like the landscaped expanse of a campus. Each major programme entity is associated with a large-scale outdoor space in the form of planted terraces and balconies, that form a plant constellation that gravitates around the historic courtyard.
Rational
This profound transformation is made possible by the redesign of the distributive column of Building 2, which allows the combination of different floor levels, and by the creation of a connection between Buildings 2 and 4. This new distributive structure will therefore offer greater proximity and flexibility in the daily use of the Learning Space and the Work Space.
Unique
Each roof becomes the support of a hanging garden The high floors of building 2 (5th and 6th floor) will host the school's administration and will support the emblematic Feel Well Space. The large garden terrace on the eighth floor will be the highlight of the campus where the magical theatre of the enchanting Parisian skyline is revealed.
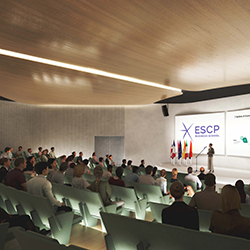
Project Managers
- Architects: Ateliers 2/3/4/
Laure Mériaud et Simon Rodriguez – Pagès
234 rue du faubourg Saint-Antoine, 75012 Paris - Landscapers: Ateliers 2/3/4/
- Engineering Consultants structure / fluids: TPF Ingénierie Ile-de-France (3 rue de la renaissance, 92160 Antony)
- Engineering Consultants operations / maintenance: GESCEM (100 rue Albert Caquot, 06560 Valbonne)
- Engineering Consultants Building Information Modeling (BIM): IM-PACT (3 rue de la renaissance, 92160 Antony)
- Engineering Consultants energy efficiency: EODD (50 rue Albert, 75013 Paris)
- Engineering Consultants economy: AE75 (1 rue St Charles, 75015 Paris)
- Coordination of fire safety systems: TPF Ingénierie Ile-de-France
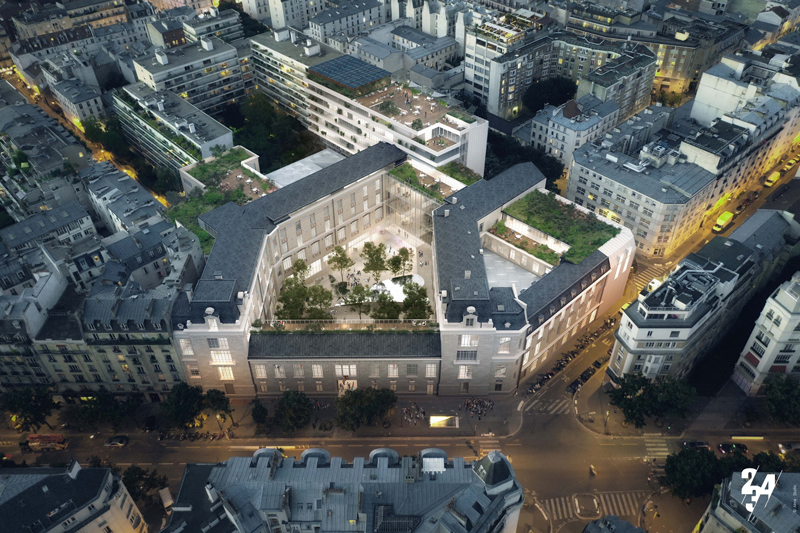
From Heritage to Horizon: Transforming a Historic Building into an innovative and sustainable international campus in the heart of Turin
[Special thanks to BNL BNP Paribas for providing the time-lapse construction site video: Video by Video Production Firenze, Photography by Fabio Oggero.]
[Project renderings and video on this page are copyrighted by TRA (Toussaint Robiglio Architetti) and G*AA Studio]
ESCP Turin Campus - Via Andrea Doria, 27, Turin
ESCP Business School is reshaping Turin's urban and educational landscape by repurposing a historic building into a groundbreaking and sustainable international campus of 8000 square metres. This visionary project seamlessly blends the city's rich heritage with ESCP's commitment to global education, creating a vibrant hub that harmoniously integrates historical charm, modern lecture halls, versatile study spaces, and cutting-edge facilities in the heart of Turin.
A Sustainable Oasis in the Heart of Turin
The new ESCP Turin Campus is a marvel of sustainability. It features solar panels, LED lighting and an advanced building management system to minimise energy consumption.
It also has an underground car park with charging points for electric vehicles. A focus on optimising thermal performance, reusing existing structures and using recycled materials underlines the institution's commitment to sustainability.
From energy-efficient windows to a comprehensive approach to waste reduction, the new ESCP Turin campus sets a new standard for sustainable educational spaces.
Dynamic Dialogues between Legacies and Innovations
Nestled within Turin's historical tapestry, ESCP's new campus engages in a dialogue between contemporary and historical architectures. The integration of the courtyard of the 19th-century building with a contemporary volume embodies this dynamic interplay while respecting the historical framework.
The building's curvatures form an organic fusion with existing and new volumes. The three-dimensional metal cladding, seemingly emerging from the structure, conveys potential energy and tension, enhancing the interplay between the calm lines of the classic building and the dynamic curves of the contemporary addition.
ESCP Turin Campus in Numbers
- Total Area: 8,000 sq.m
- Square: 500 sq.m
- Cafeteria: 500 sq.m
- Learning Centre: 250 sq.m
- Auditorium: 150+150 seats, totaling 400 sq.m
- Total Classroom Seats: 1,250
- Office Spaces: 650 sq.m
Parking and Sustainable Features:
- Parking Garage: 500 sq.m for 20 cars with electric recharge
- Photovoltaic Panels: 170 sq.m
- Thermal Solar Panels: 50 sq.m
TRA_Toussaint Robiglio Architects is a Belgian-Italian architecture firm based in Torino, founded by Isabelle Toussaint and Matteo Robiglio
TRA’s current architectural research main focus is on the rehabilitation of existing buildings and urban landscapes, ranging from listed historical heritage sites to industrial abandoned areas and critical XXth century housing estates.
TRA’s approach to reuse merges passionate preservation and transformative interventions. The goal is to reconstruct with the means of architecture a positive future for dismissed sites and buildings, rooted in the potential of their past legacy and memory and based on the active involvement of local community and final users in the design process.
Since 2014, TRA has spin-offed its housing research branch as Homes4All, a benefit company that develops, designs and builds architectural and urban regeneration projects promoting sustainable and affordable community housing.
Isabelle Toussaint is architect and conservationist, specialized at KU Leuven’s Raymond Lemaire International Centre for Conservation (RLICC). Matteo Robiglio is architect and urban designer, and full professor in architectural design at Politecnico di Torino.
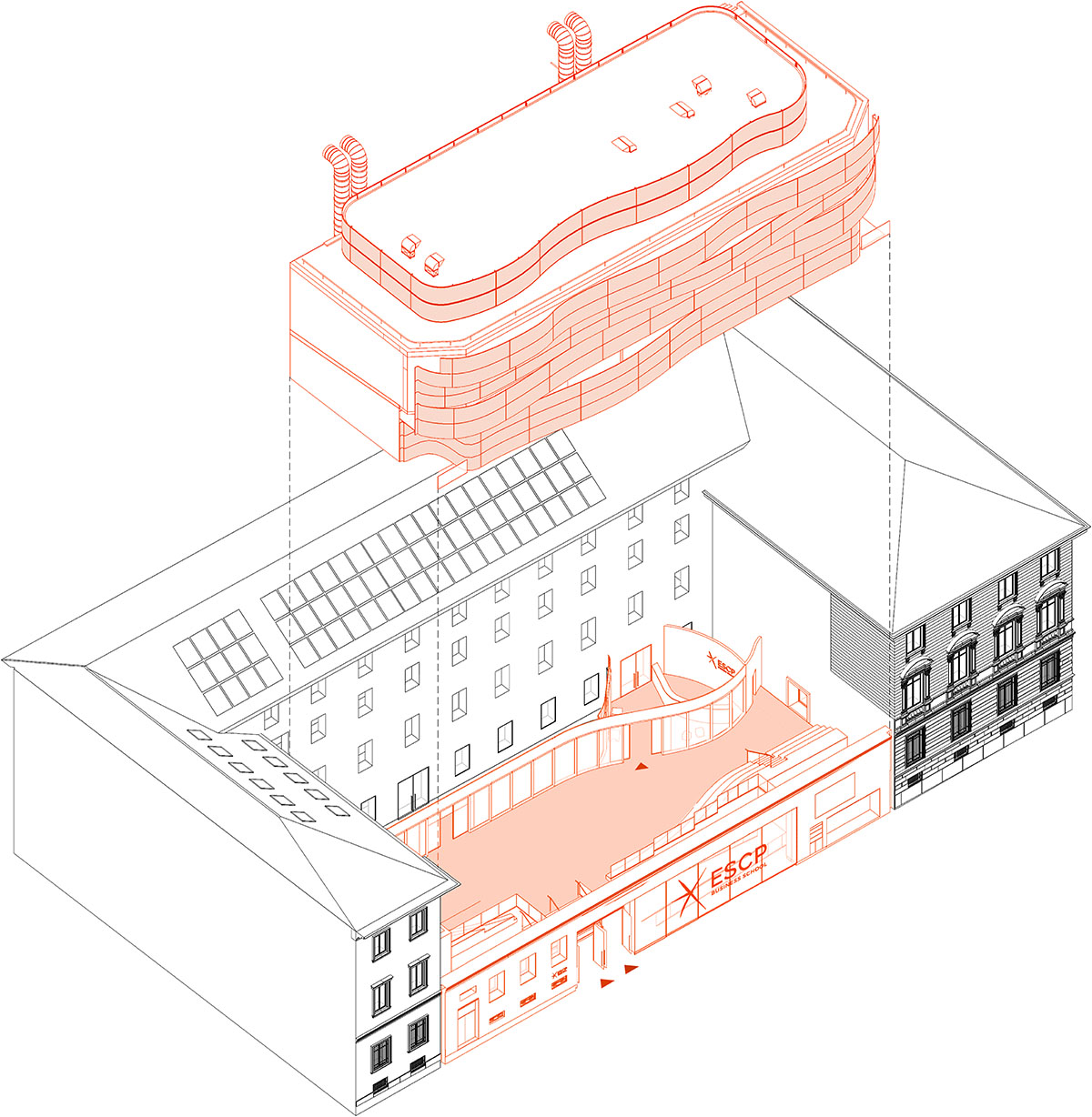
The interior design of ESCP Business School was conceived by a multidisciplinary design team formed by G*AA, Subhash Mukerjee Studio, Conrotto Progetti and Fionda
The four firms, with their intentionally different profiles, collaborated to enhance human interaction and student experience within the physical spaces of the school.
G*AA studio deals with architectural design, urban planning, urban redevelopment, concept design and interior design for over twenty years. Currently involved on a national and international level, G*AA stands out in foreign markets by representing a typical expression of made in Italy.
Subhash Mukerjee Studio, is a research-based architecture practice, whose approach is inventive and non-repetitive. Its projects are the result of logical processes, of clear understanding of place, and of creative interpretation of constraints.
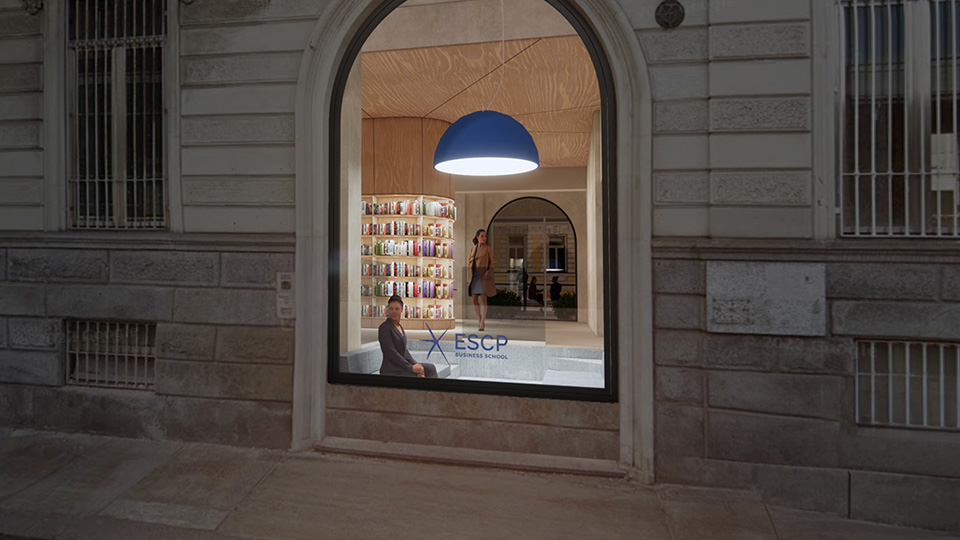
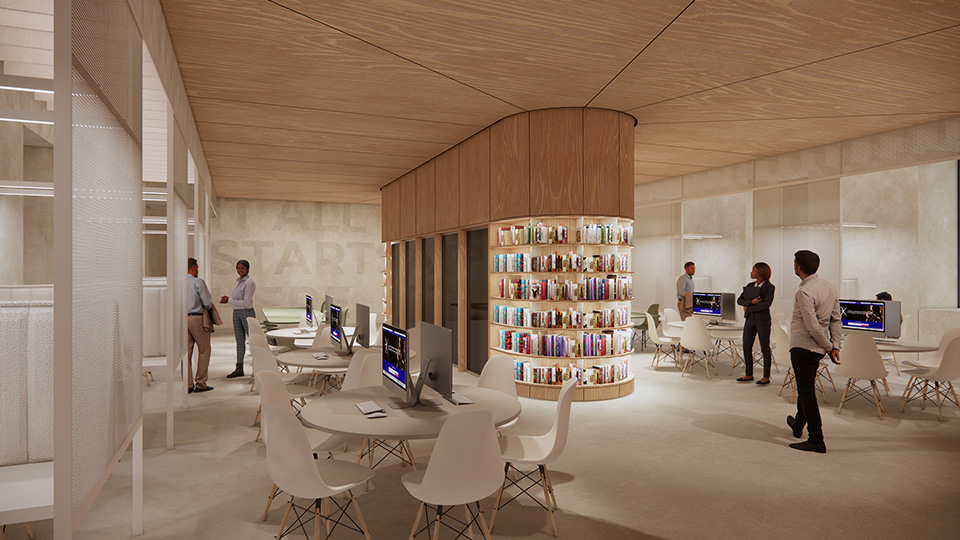
Conrotto Progetti is an architecture and interior design practice, specialized in the design of commercial and hospitality interiors from concept to construction in over 50 years of local and international activity.
Fionda is a creative consultancy agency which operates mainly on the identity of cultural institutions and on urban communication projects, applying its skills in the architectural and spatial fields, through environmental graphics and navigation system projects.
Fred srl is a multidisciplinary company, specialised in the global management of the design and construction process. The integration of architectural and engineering skills is a result of years of experience and the ability to seek new and effective solutions.
Fred, based in Turin, was established in the early 2000s, leveraging its many years of experience to propose specialised and design services with a high degree of integration. Through a working method based on the ability to envisage projects together with all the actors of the development process, FRED has acquired a solid position of leadership in design, supervision of works and management of the specialised processes that accompany each project for new construction, renovation and development of properties.
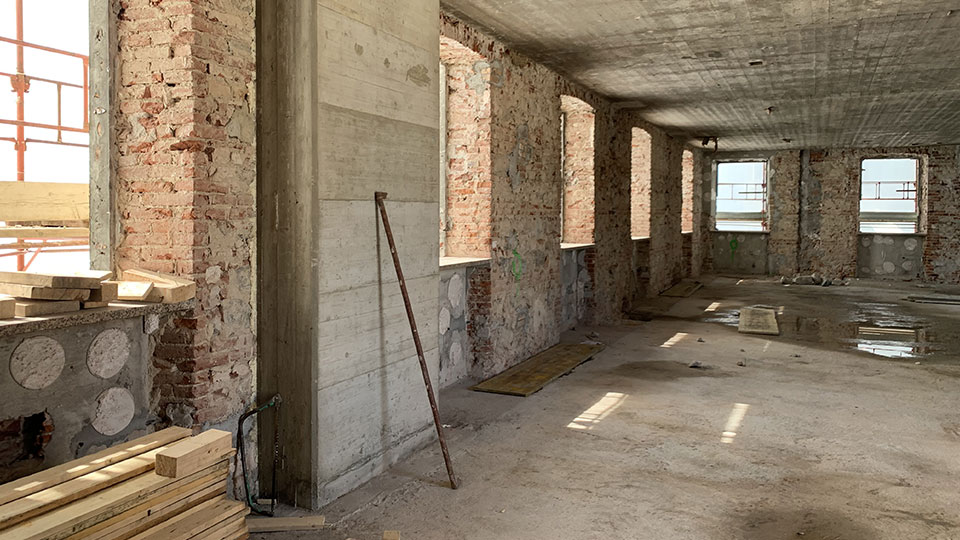
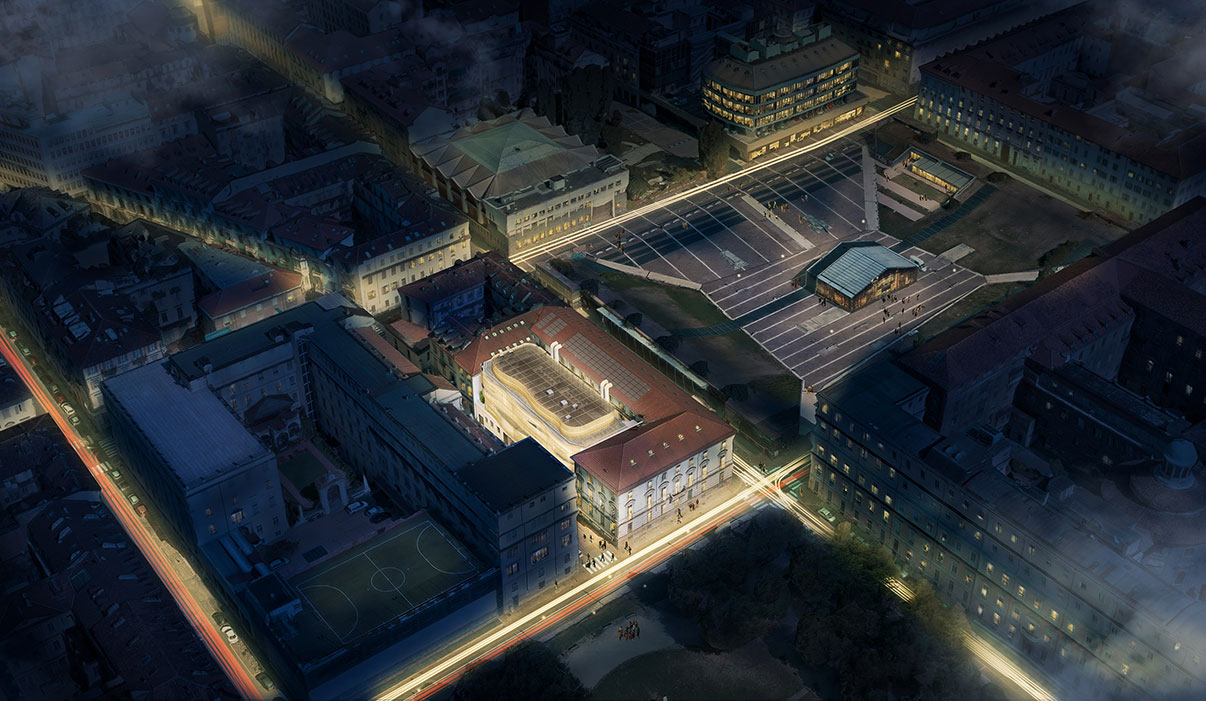
Providing Modern Educational Facilities In an Historic London Location
ESCP Business School moved its UK Campus from Oxford to London in 2004, and has remained at its West Hampstead home ever since.
Founded in 1803, 527 Finchley Road is a beautiful Victorian building with a long legacy of education even before ESCP took ownership. The London Campus has a commitment to protect the listed aspects of this historic site while also allowing it to evolve and accommodate the changing needs of our growing student, staff and faculty body.
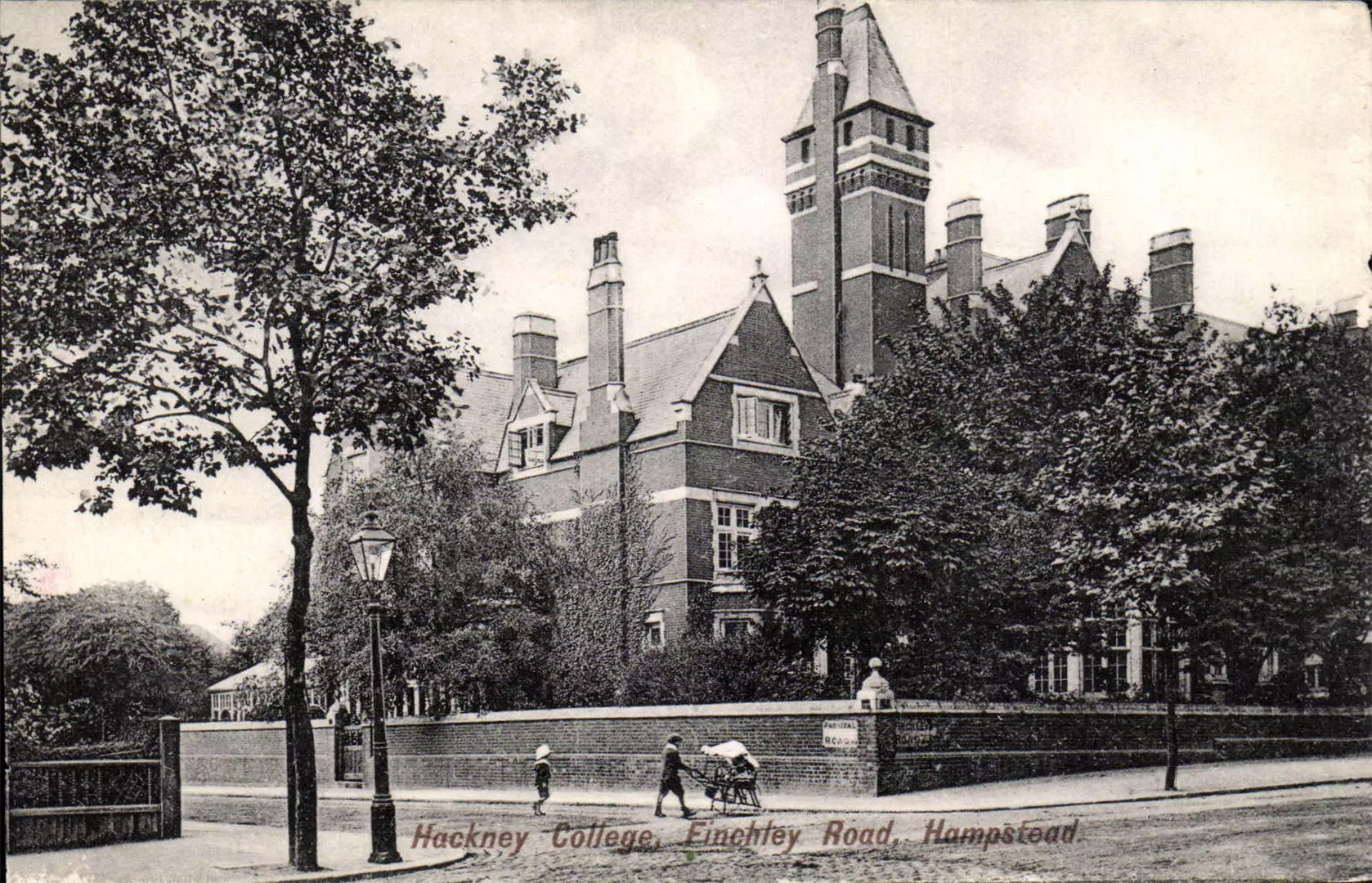
The London Campus Real Estate plan is focused on three key pillars:
- Upgrading existing facilities
- Providing a modern and flexible space
- An innovative approach to all challenges
